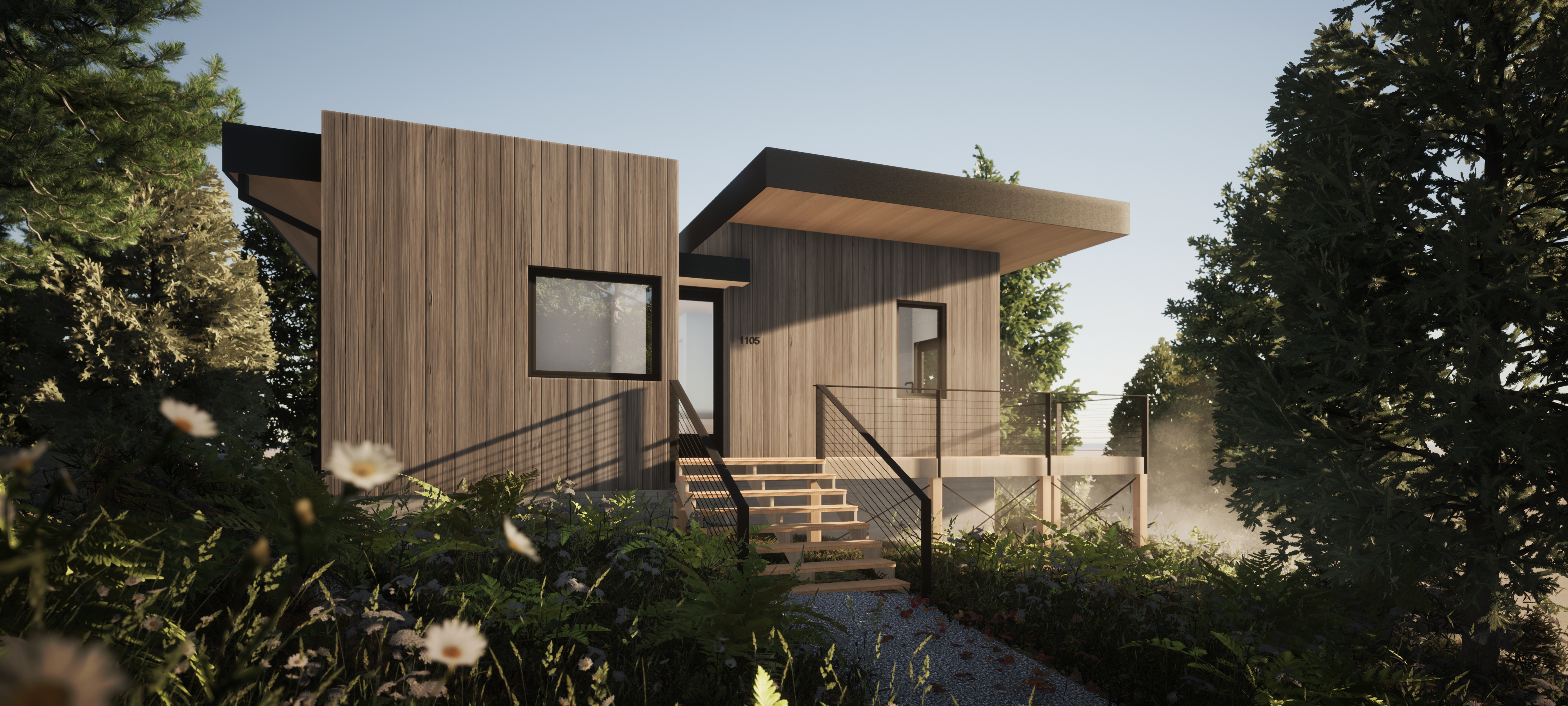Collins View Residence
TYPE New construction
LOCATION Portland, OR
STATUS In permitting
SIZE 1,700 SF
TYPE New construction
LOCATION Portland, OR
STATUS In permitting
SIZE 1,700 SF
Collins View Residence is a new build for a small family in Southwest Portland. Set deep in the woods within the city, this home allows for the conveniences of city life while waking up in nature every day. Two offset boxes define public and private spaces, which allows for an efficient plan and separation of important day to day functions. A flat roof with generous eave depths creates a modern silhouette and protects outdoor spaces around the house, while vertical cedar cladding wraps the exterior.
Expansive floor to ceiling windows are used throughout to bring light and air into the home. Open living and kitchen spaces are the focal areas of the eastern volume of the home. A freestanding woodburning fireplace is centered between the living and dining areas, creating a unique visual element that both distinguishes and connects the spaces. The living space opens to a large outdoor patio with a slatted wood screen that provides privacy while allowing filtered light to the interior.



