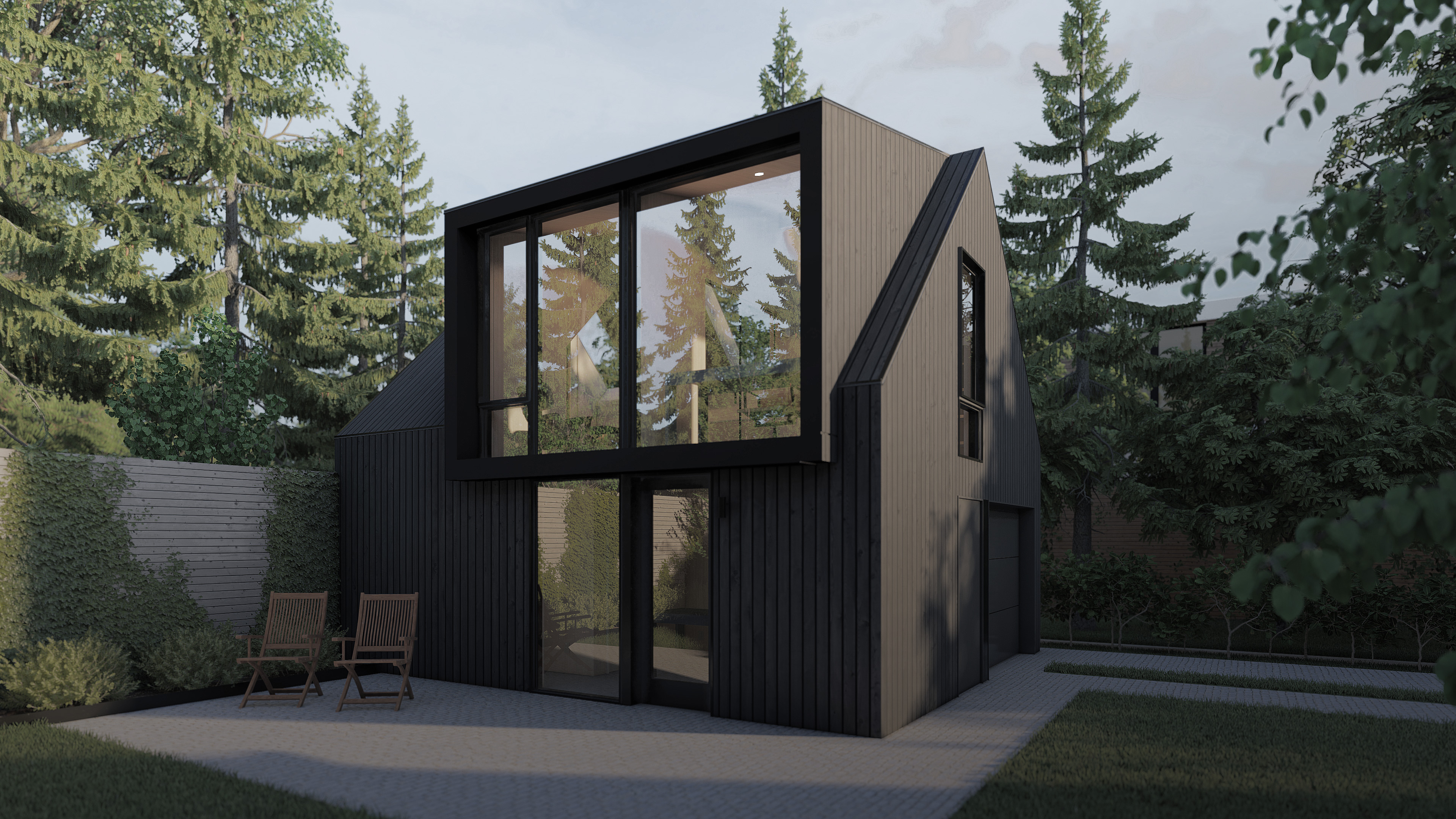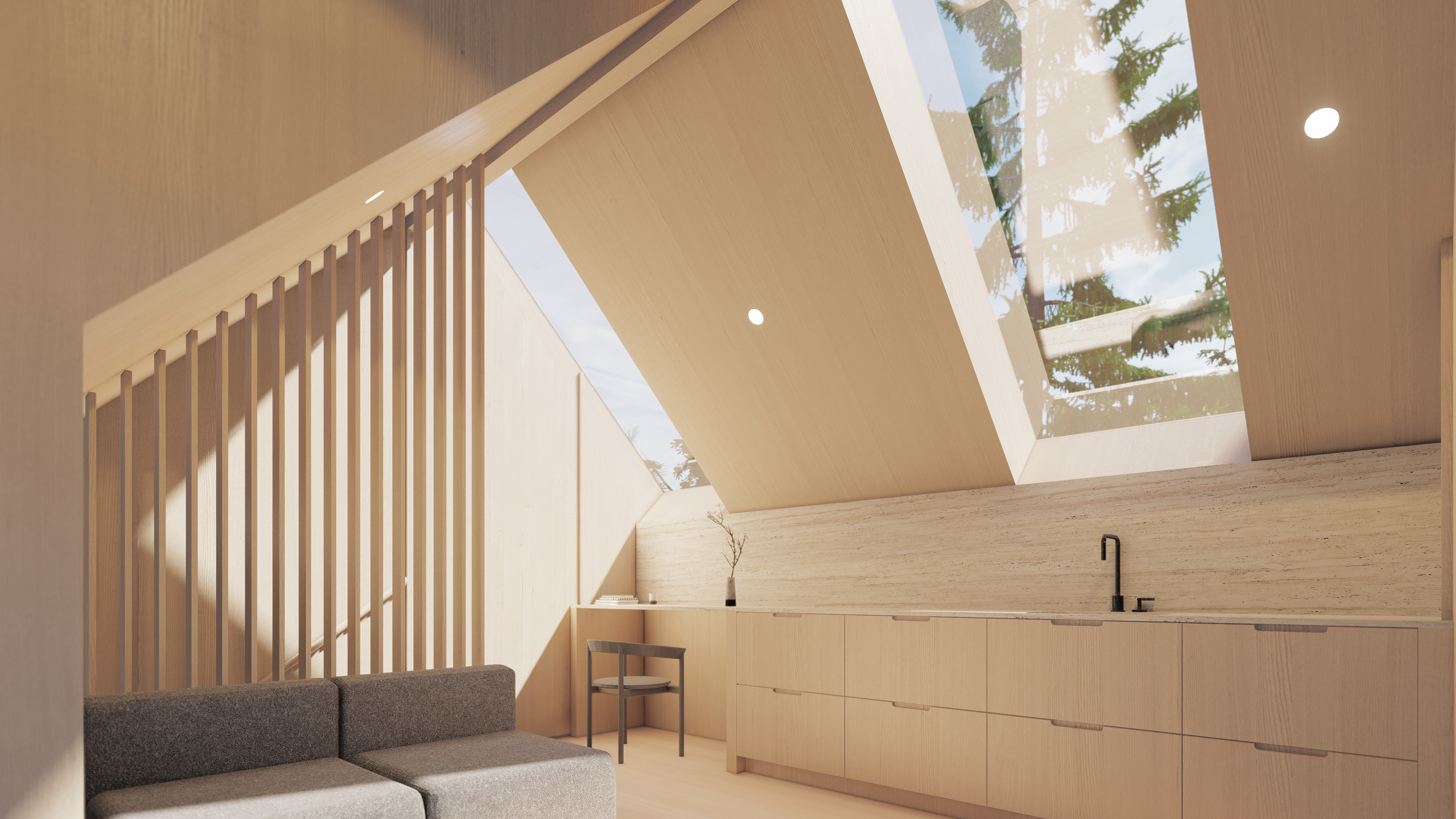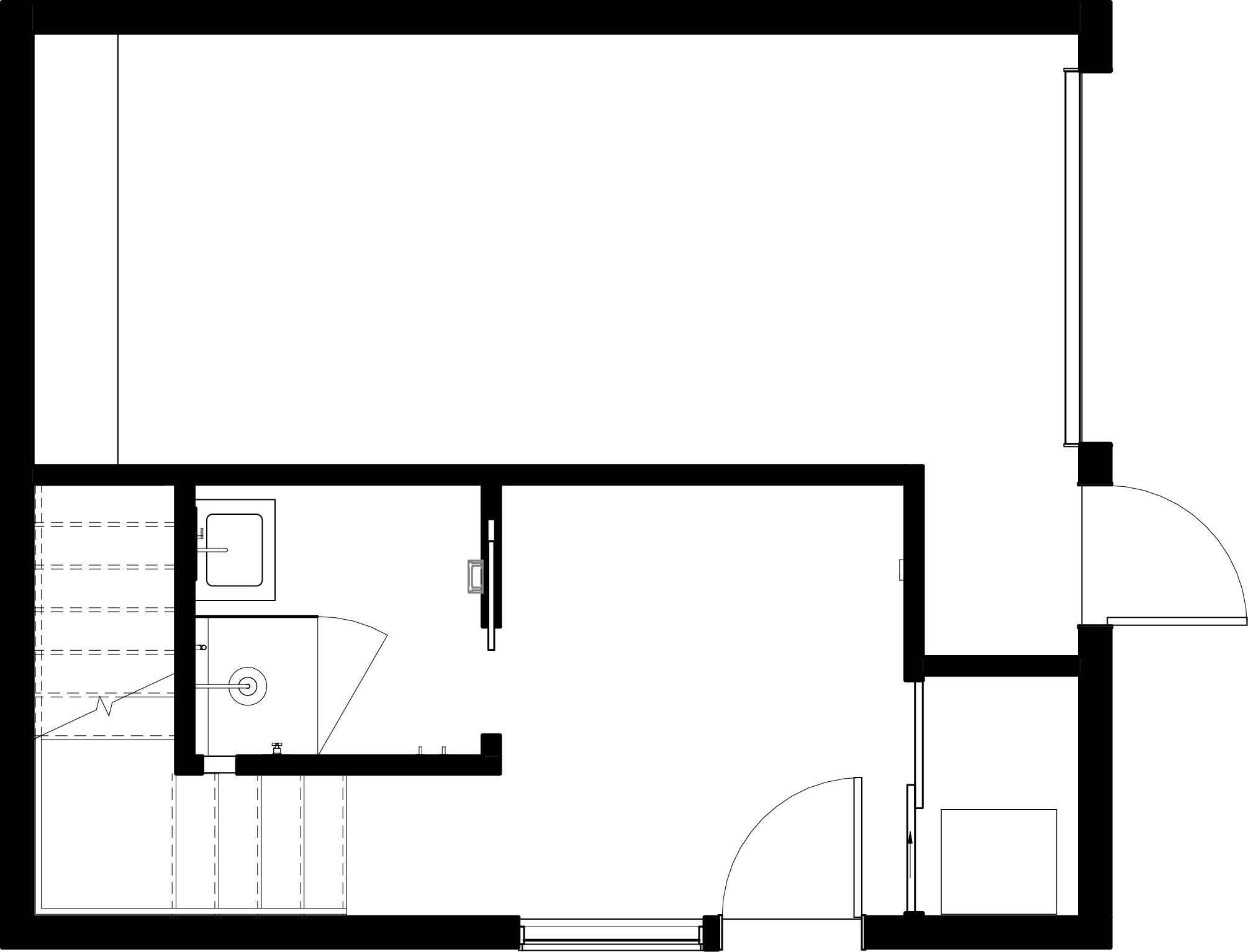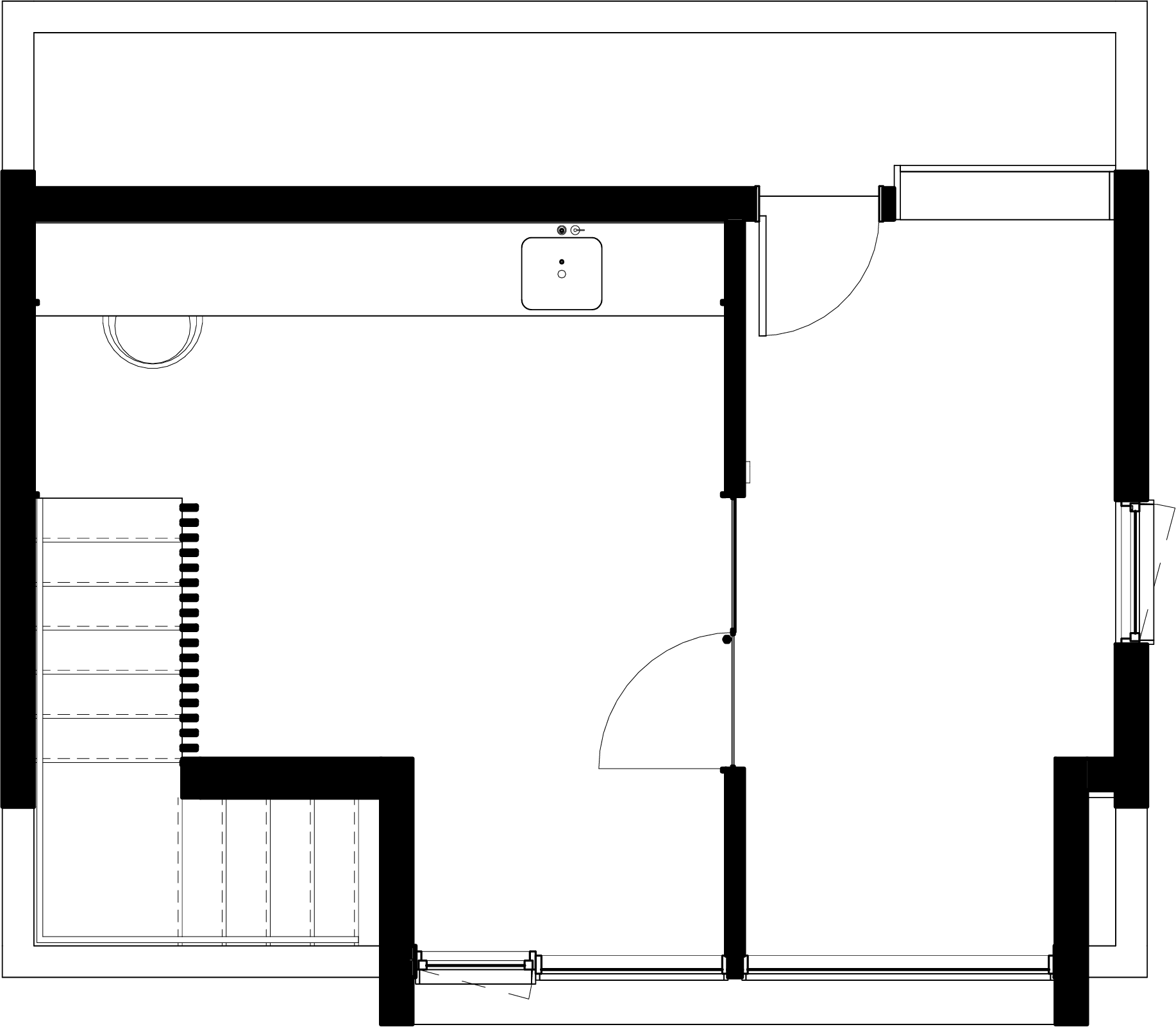Sabin ADU
TYPE New construction
LOCATION Portland, OR
STATUS In design
SIZE 700 sq ft
TYPE New construction
LOCATION Portland, OR
STATUS In design
SIZE 700 sq ft
Located on a typical northeast Portland city lot behind a primary residence, this ADU maximizes the footprint and volume allowed within the property setbacks, resulting in a large, usable yard space.
A large dormer facing a heritage cedar tree is the primary expression of the structure. Windows stretch to the floor for an immersive experience.
A large dormer facing a heritage cedar tree is the primary expression of the structure. Windows stretch to the floor for an immersive experience.
The interior is completely clad in blonde white oak paneling, while minimal glazing details are implemented between the two main rooms at the upper level in order to share the most natural light as possible. A wood screen adds visual interest and defines the living space. A travertine counter and backsplash add a subtle natural intervention that stretches the length of the main room, functioning as a kitchenette and a desk space. North-facing skylights soar from the wall to the roof ridge, washing the interior in natural light, resulting in a comfortable yet refined interior.





Level 1

Level 2
